SHOP
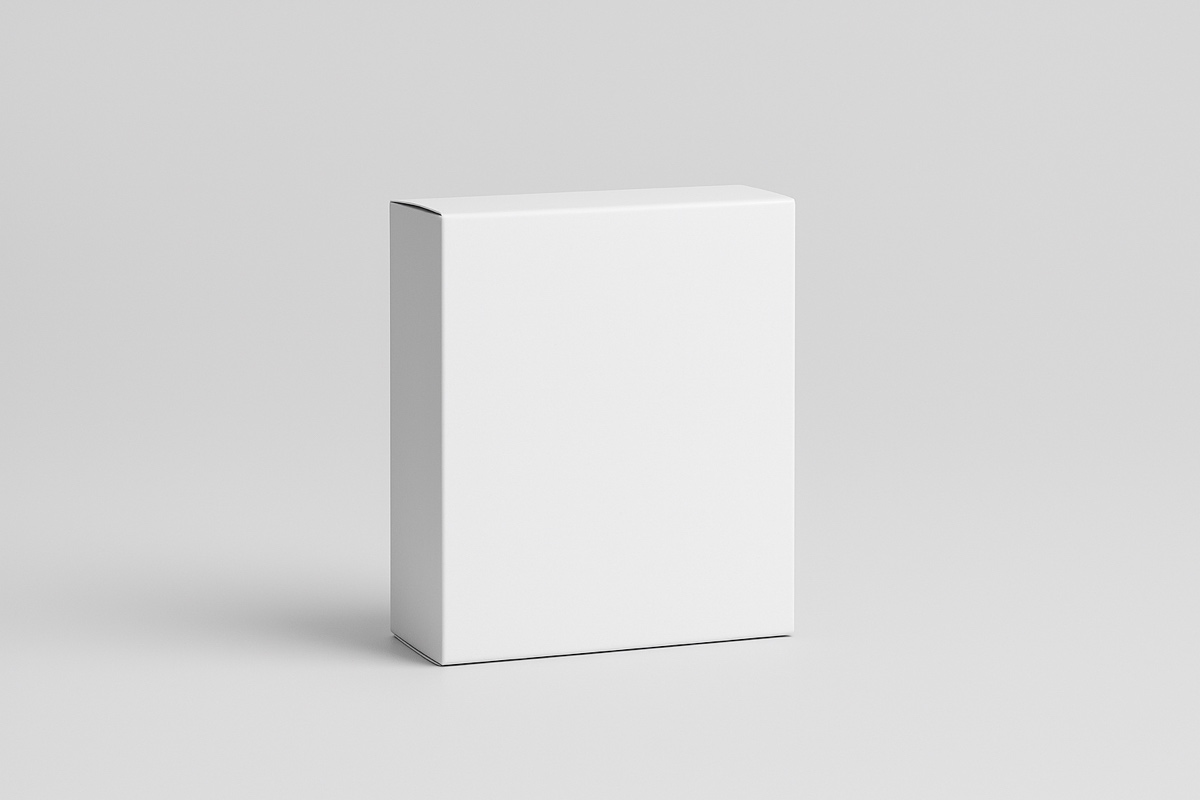
THE MICHAEL
$3,500.00
A modern rendition of the traditional farmhouse. Open plan, tall windows, with the house centered around a private back yard terrace. On the main level, The Michael offers three bedrooms, two and one half baths and an attached three-car garage. The open plan provides an elegant flow throughout the home. Sliding doors from the Dining, Living and Master Bedroom provide access to the open terrace to extend the interior living space into the outdoors. - 2400 square feet - Full Basement available - 3 bedrooms - 2.5 bath - 3 car garage. A member of our team will contact you about digital delivery of the drawings. Contact us with any questions or requests. CUSTOMIZE THIS PLAN A member of our team will contact you about digital delivery of the drawings. Contact us with any questions or requests. Every design can be modified to meet your needs. Contactour team with a list of changes you would like to make to the design of the plan. A member of our team will be in contact with you to review your list and provide a quote for the changes. Once the plan is purchased, and a deposit made on the changes, we will get to work on your home. - 2.5 Hours of Modifications provided with the initial fee. Billed hourly after. - Mirroring of Plans Available - To include CAD files +$500 - Site / Plot Plan +$200, we will need to be provided with details of the lot for the home. - Custom Modifications. Contact us with your list of desires and we will provide a quote. Every Plan comes with digital PDF copies, 5 sets of print drawings. Three full-size, two half-size drawings. - ResCheck can be provided for $300
ALPINE
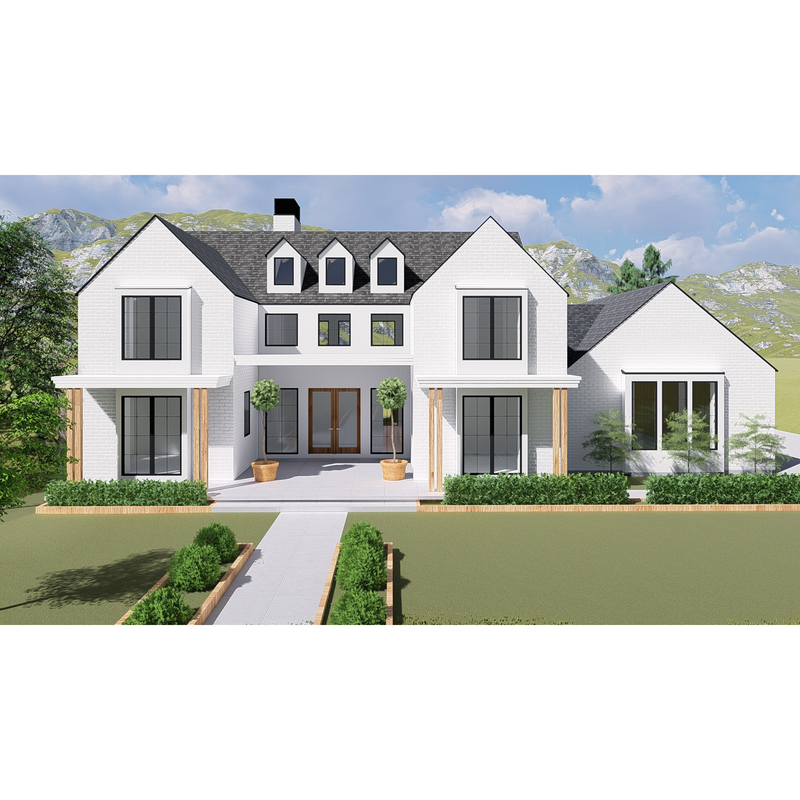
ALPINE
$6,500.00
- A two-story transitional style home with a balance of traditional and modern styles. - Floor to ceiling windows, with high, double-height space to the second floor above provides light and space into the living area. - The Living Room, Dining Nook and Master Bedroom spill out onto a covered deck, extending these spaces to the outside. - 2400 square foot main level - 1400 square foot upper floor - Full Height Basement - 5 bedrooms - 3.5 bath - 3 car garage CUSTOMIZE THIS PLAN A member of our team will contact you about digital delivery of the drawings. Contact us with any questions or requests. Every design can be modified to meet your needs. Contactour team with a list of changes you would like to make to the design of the plan. A member of our team will be in contact with you to review your list and provide a quote for the changes. Once the plan is purchased, and a deposit made on the changes, we will get to work on your home. - Mirroring of Plans Available - To include CAD files +$500 - Site / Plot Plan +$200, we will need to be provided with details of the lot for the home. - Custom Modifications. Contact us with your list of desires and we will provide a quote. Every Plan comes with digital PDF copies, 5 sets of print drawings. Three full-size, two half-size drawings.
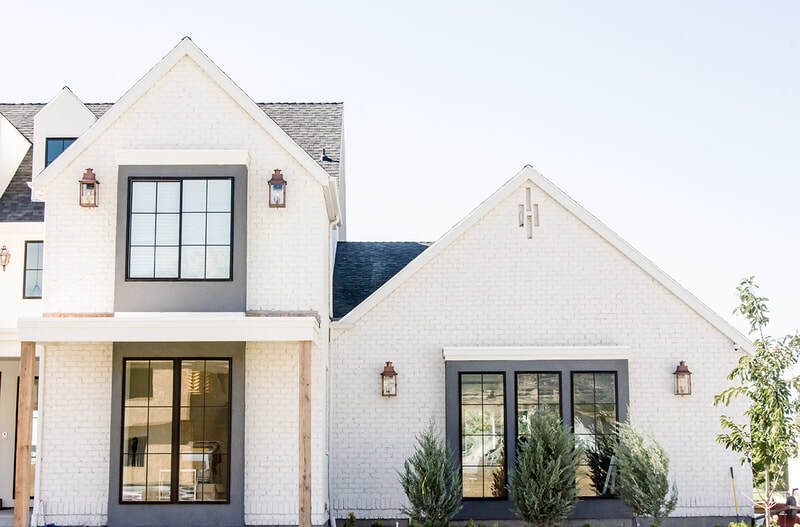
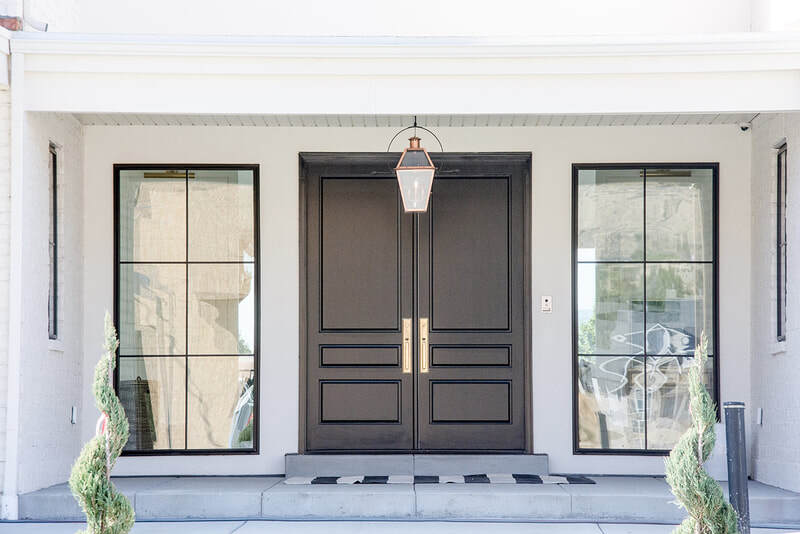
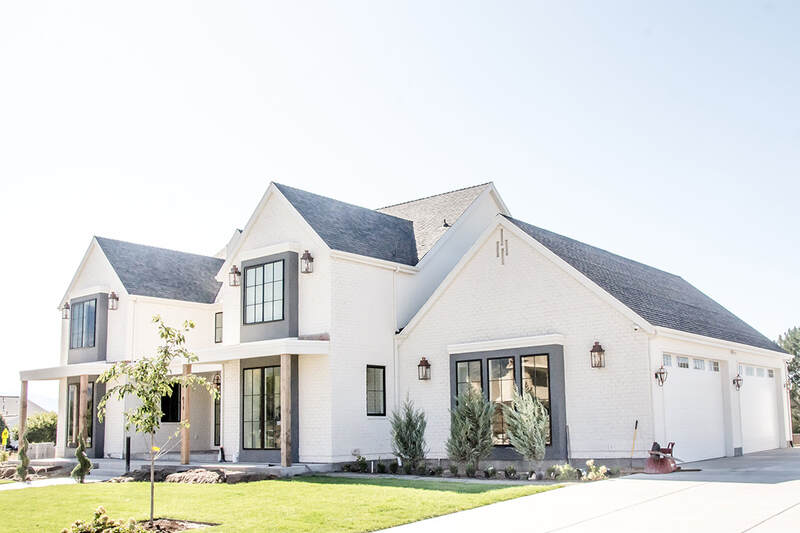
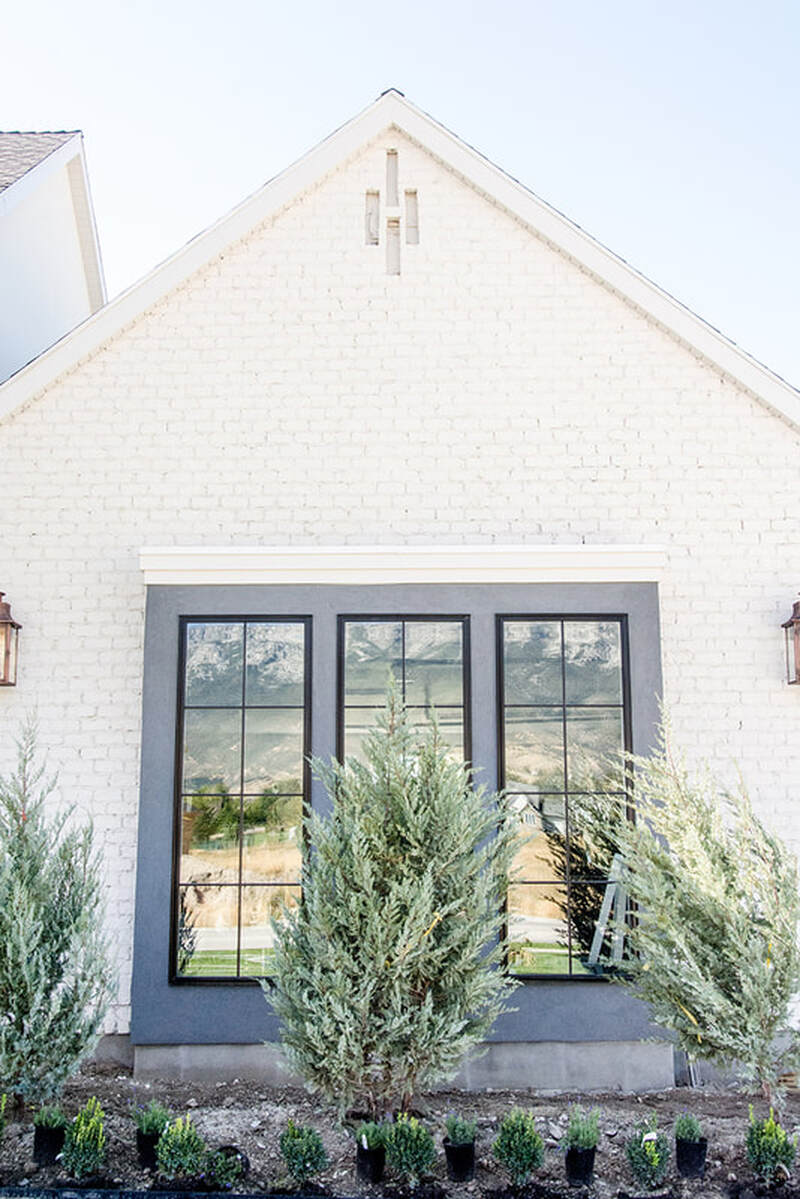
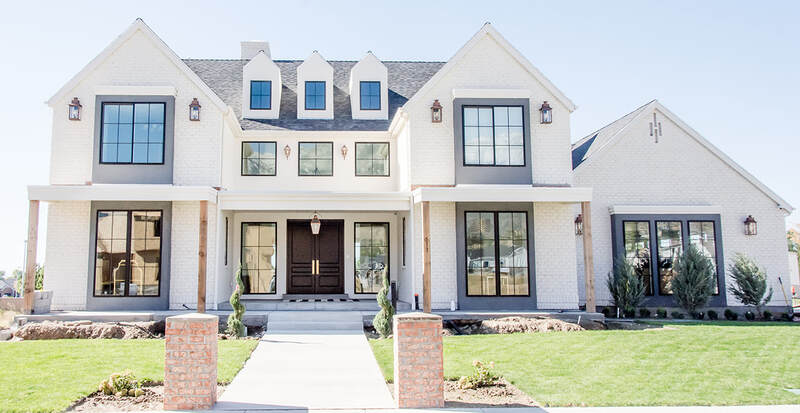
RUSTIC FARMHOUSE
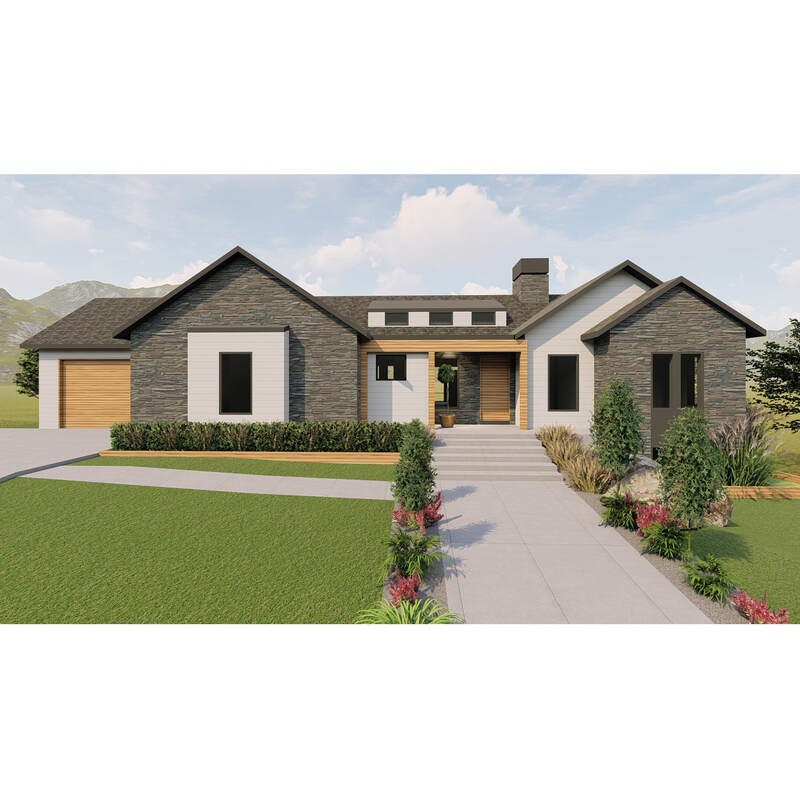
RUSTIC FARMHOUSE
$4,000.00
This Rustic Farmhouse features high clerestory windows, open floor and the traditional Farmhouse feel. Enjoy an open floor plan that maintains separation between the Master Bedroom and other sleeping spaces. This home has three bedrooms, two and a half baths, a three-car garage, a spacious mudroom, and a large walk-in pantry. CUSTOMIZE THIS PLAN A member of our team will contact you about digital delivery of the drawings. Contact us with any questions or requests. Every design can be modified to meet your needs. Contactour team with a list of changes you would like to make to the design of the plan. A member of our team will be in contact with you to review your list and provide a quote for the changes. Once the plan is purchased, and a deposit made on the changes, we will get to work on your home. - Mirroring of Plans Available - To include CAD files +$500 - Site / Plot Plan +$200, we will need to be provided with details of the lot for the home. - Custom Modifications. Contact us with your list of desires and we will provide a quote. Every Plan comes with digital PDF copies, 5 sets of print drawings. Three full-size, two half-size drawings.













